車公廟 濱海云中心(萬科濱海云中心)辦公展廳設計 開啟全球租賃
云端灣景 萬科傾心呈現 濱海云中心(萬科濱海云中心)
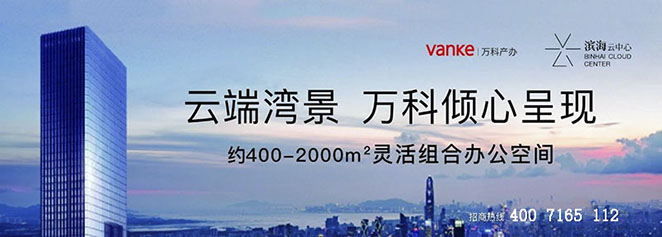
車公廟 濱海云中心(萬科濱海云中心)辦公展廳設計 開啟全球租賃
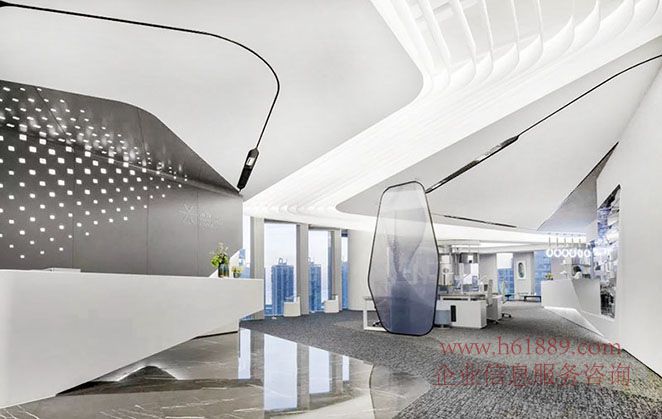
作為深圳萬科首個定位匯聚“高端金融+科技企業總部”的超甲級寫字樓產品,濱海云中心位于深圳福田CBD核心商務區,榮集大空港、口岸、地鐵、高速路、汽車、高鐵交通樞紐等多維路網于一體,坐擁一線海景資源。
Located at the core of the Central BusinessDistrict (CBD) of Shenzhen, the Binhai Cloud Center is the first Super Grade-Aoffice from the Shenzhen Vanke Properties catering to Finance and Sci-TechCorporate Headquarter tenants. New and sophisticated transportation network ofthe CBD – including airport, harbor ports, subways, expressways, highspeedrailways – connects the district and the project to the greater urban grid ofSE China and to the world.
車公廟 濱海云中心(萬科濱海云中心)辦公展廳設計 開啟全球租賃
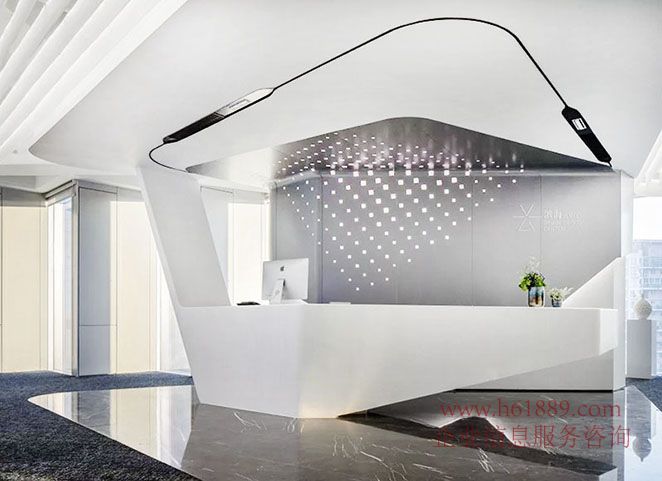
AG匯創設計團隊接受委托對其招商辦公展廳進行空間設計,故從項目起始到落成,設計師一直在試圖回答兩個問題:一是如何平衡企業展廳招商展示與專業辦公空間使用的雙重需求;二是如何幫助企業實現產品高溢價的同時成為具備“城市辦公標志新名片”的潛力。
When AG took on the interior design of theproject, our team seeks response to two particular questions through our designprocess : first, is to fulfill the dual functional requirements of a sales& promotional venue and that of a corporate office; second, is to helpraise product premium while setting an iconic branding quality for VankeProperties.
車公廟 濱海云中心(萬科濱海云中心)辦公展廳設計 開啟全球租賃
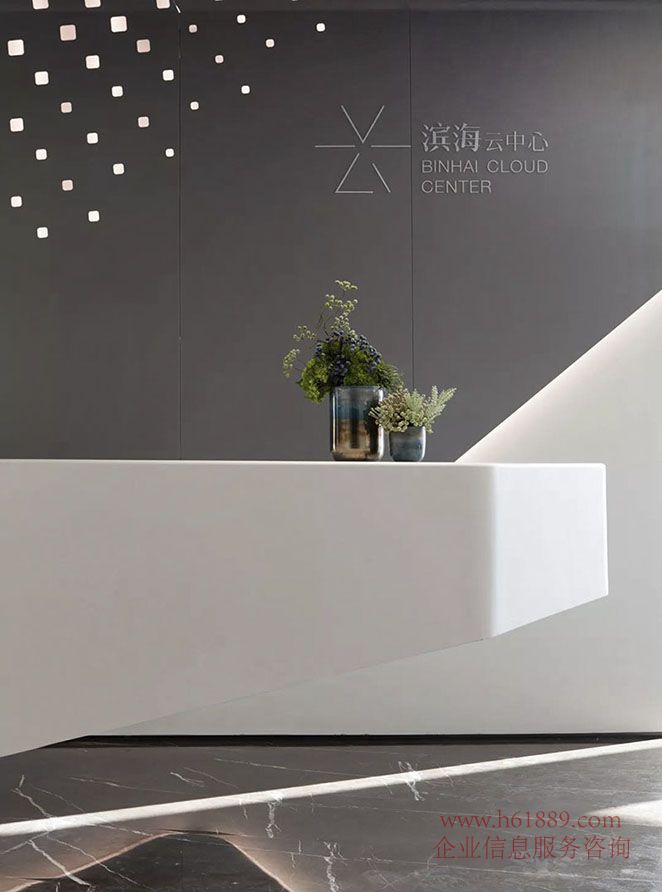
故在空間布局與動線設計的考量上,為平衡辦公與展廳雙重需求,滿足商務接待、智能辦公及休閑洽談功能,設計師將整個場地視為一個可游走的空間系統,不管是服務臺、沙盤區,多功能辦公區、還是休閑洽談區,會議區等都具有一定的平面構成感,既相互獨立而又互相連貫,滿足在有限空間中實現功能復合的概念。同時秉持環保生態設計理念,尊重環境的本真饋贈,通過實體墻柱和透明的玻璃圍合設計,以最大尺度對灣區進行場景化定格,將絕美風光引入室內。
The Binhai Cloud Center has a distinctiveL-shape that is suitable for both office and exhibition space; our open planlayout allows visitor to naturally glide through the journey of programs – fromfront desk to model exhibition area, office, and conference room. The connectivity and fluidity between programzones enables multi-functional use of certain spaces when connected orsegregated. Respecting the architecture design, we worked along the facademodules and column grid, incorporating them into our internal space plan, inorder to bring the city view into our space and to let in maximum daylightingfor work.
車公廟 濱海云中心(萬科濱海云中心)辦公展廳設計 開啟全球租賃
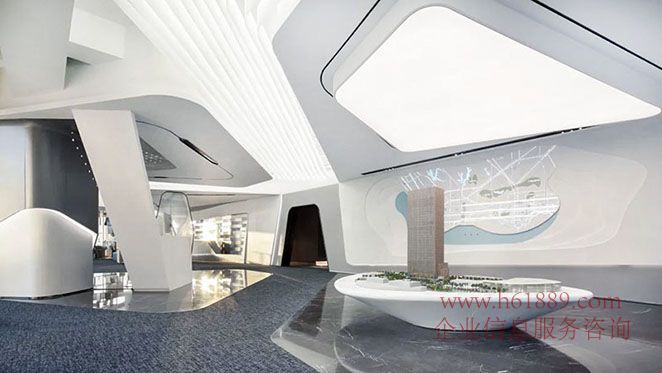
車公廟 濱海云中心(萬科濱海云中心)辦公展廳設計 開啟全球租賃
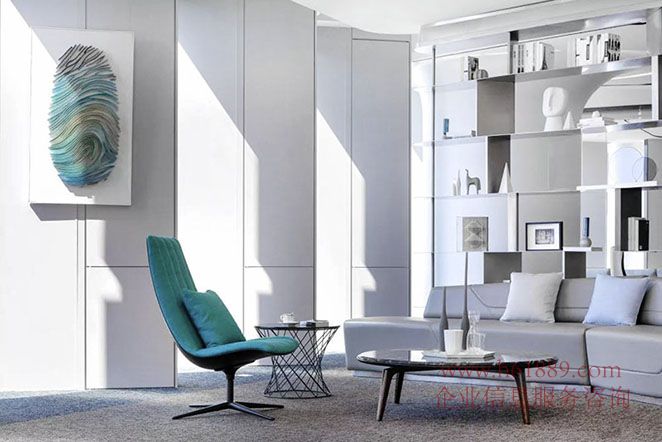
進入空間,隨動線而行,服務臺背景墻上宛若銀河點點射燈的鋪散,在空間與游動的白色天花造型形成點線面呼應。
Lighting devices on the wall behind thefront desk resemble stars of a galaxy, which is visually connected with linearfeatures on the ceiling creating a linear and planar interaction.
車公廟 濱海云中心(萬科濱海云中心)辦公展廳設計 開啟全球租賃
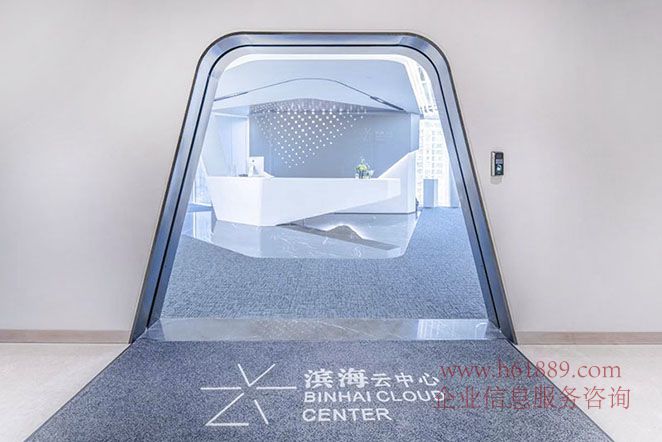
左側沙盤區特設項目區域背景墻及品牌廣告聯播演示,在側重客戶體驗互動的同時彰顯著企業品牌實力。
On the left of the entrance, the modelexhibition area displays a background wall playing advertisements of the brandto interact with customers and simultaneously exhibit its brand strength.
車公廟 濱海云中心(萬科濱海云中心)辦公展廳設計 開啟全球租賃
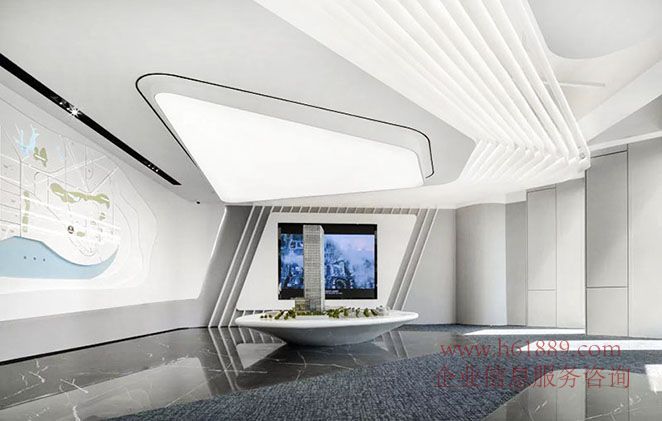
右側辦公功能展示區前端的Tiffany藍藝術玻璃屏風則為空間做了一個視覺聚焦及引導著動線行進。
On the right, the Tiffany art glass screenbecomes a visual focus that draws people into the space.
車公廟 濱海云中心(萬科濱海云中心)辦公展廳設計 開啟全球租賃
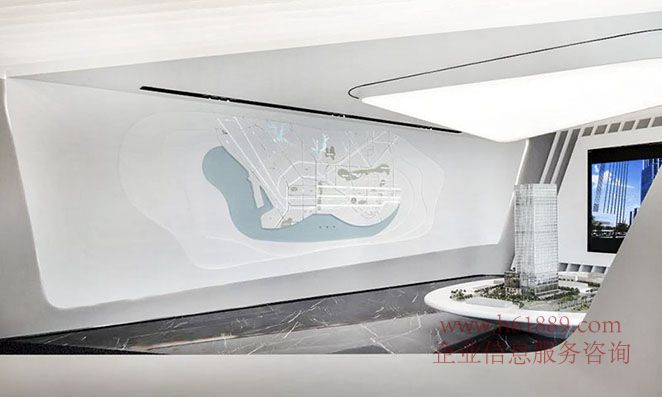
車公廟 濱海云中心(萬科濱海云中心)辦公展廳設計 開啟全球租賃
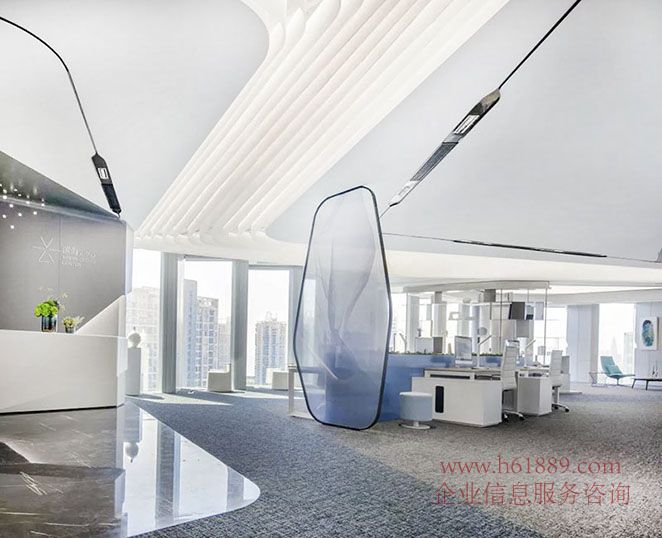
多功能辦公及休閑洽談區將45°角呈現云端灣景的極佳視野盡收眼底,再一次營造了空間的連續與景觀互動上的協調連貫。
The multifunctional office and the leisure roomcreate a 45° space where people can have a panoramic view.
車公廟 濱海云中心(萬科濱海云中心)辦公展廳設計 開啟全球租賃
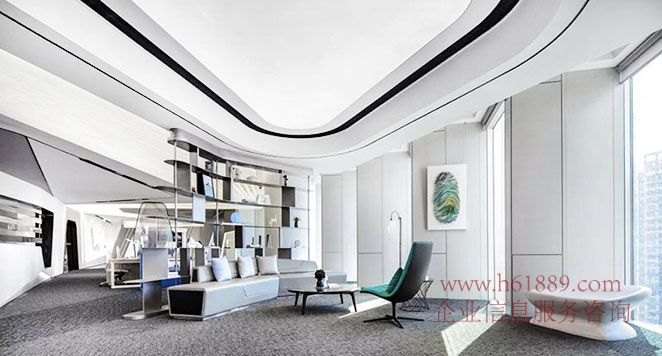
水吧臺設于空間90°轉角處是設計師的巧思之一,它極大的減弱了轉角對空間的影響,增加了空間尺度感與自由度,成功解決了原建筑空間進深較小的問題;而隨著光影盡呈波光粼粼之態的淺色不銹鋼水吧背景墻,使空間界面互為穿插與延伸,形成豐富而遞進的空間場景。
The kitchenette occupies a 90° space inorder to enhance efficiency of cornered space. Also, the undulating aluminiumpanels on its background wall break boundary of the space and make kitchenettevisually merge with the surrounding space.
車公廟 濱海云中心(萬科濱海云中心)辦公展廳設計 開啟全球租賃
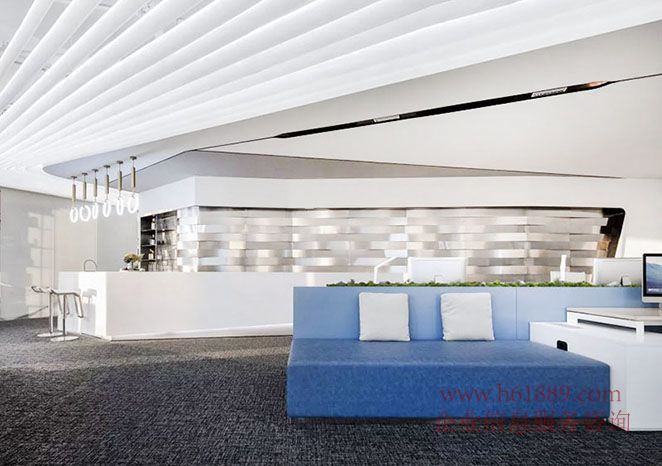
會議區固有立柱頂加纖細燈帶,則很好的打破其厚重的體量感,將空間整體關系消化緩和到一個舒適的體驗中。
In the conference room, the sinuous lightstrips around mega columns lighten their heaviness and make the overall spatialquality “floating” and comfortable.
車公廟 濱海云中心(萬科濱海云中心)辦公展廳設計 開啟全球租賃
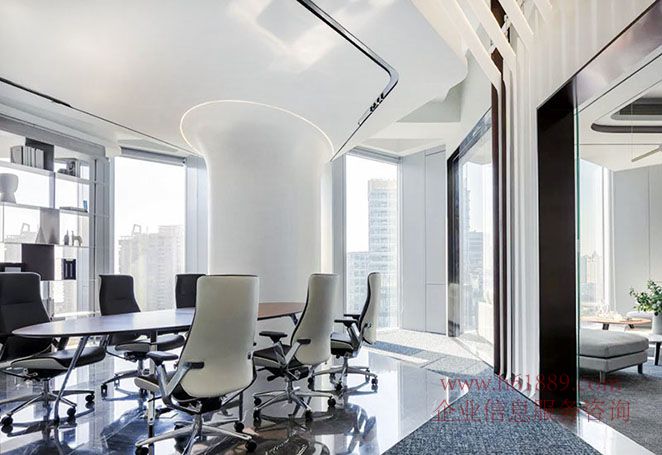
隨著公區向董事辦公區域的延伸,空間用色及家具也漸趨沉穩,自然而然的區分了空間性質,使整個空間無論從色彩還是功能性質上,都層次分明。
Throughout the journey, space occupiesvarious different programs, which are distinguished by different use of colourand furniture; colour and furniture are moderately used in office area comparedto those of public area. This way of defining space is very natural andeffective.
車公廟 濱海云中心(萬科濱海云中心)辦公展廳設計 開啟全球租賃
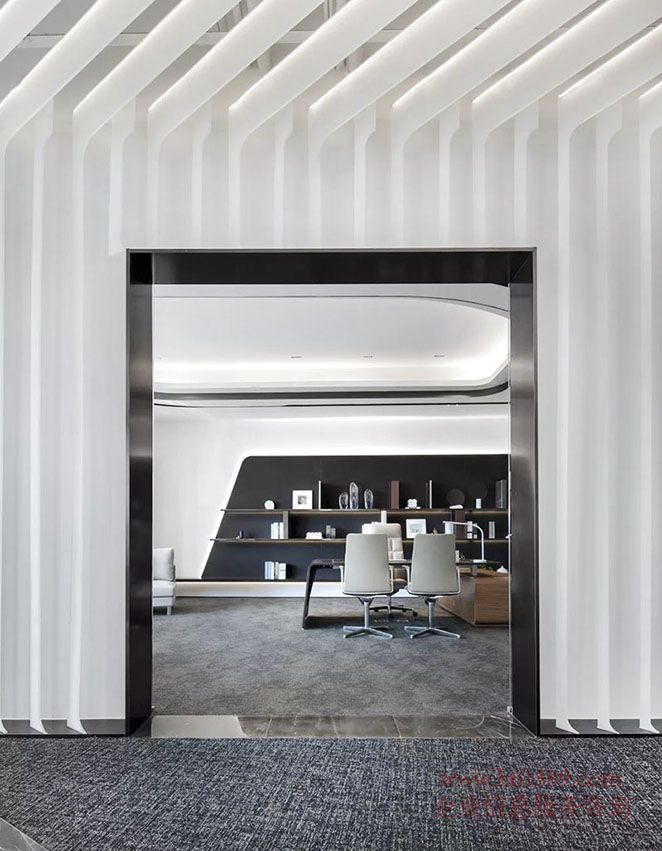
在設計語言表達方式上,設計師以簡潔的白色折線形態做為空間的主導元素,以游動、穿透、回旋與韻律作為空間的主題,起伏的白色亞克力天花折面造型以其簡約的線條和充滿未來感的設計語言勾勒出兼富有節奏且兼具人文感和科技感的共享立體空間。而空間里深色石材與淺色地毯的序列排布,則以厚重感與輕盈白色天花頂的空靈相依存,輕盈且富有空間張力,進一步打造出空間的層次與韻律。公區、玻璃窗邊可拼接組合椅及軟裝藝術品的陳列,每一處都變成設計的誘導者,引領來訪者的好奇心,直至抵達下一個空間情境。
Undulation and curves are elementsrepeatedly used in the Binhai Cloud Center. Meandering through the interior,velocity of the curves creates rhythm and a cadence of space form. The color and materiality of the undulationsare carefully articulated; the use of white material adds to the futuristicatmosphere and boundlessness of common area. And juxtaposition of dark color stone/ grey carpet to the white aluminumceiling flow-lines creates a hierarchy in a mesmerizing space where oppositescoexist. In the public area, rows of chairs and artworks are located, each ofthem becoming a key space of the project that will spark curiosity of visitors.
車公廟 濱海云中心(萬科濱海云中心)辦公展廳設計 開啟全球租賃
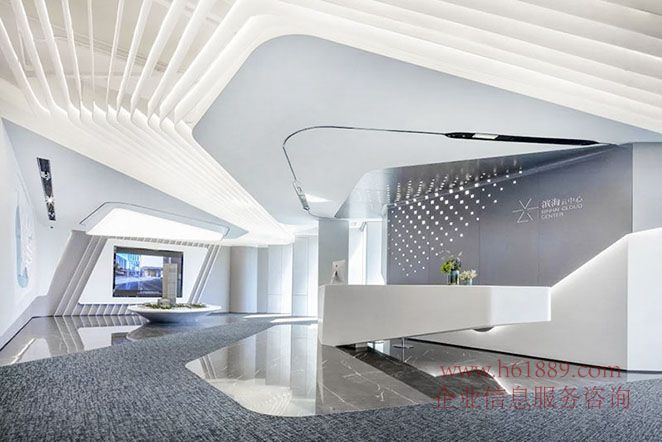
車公廟 濱海云中心(萬科濱海云中心)辦公展廳設計 開啟全球租賃
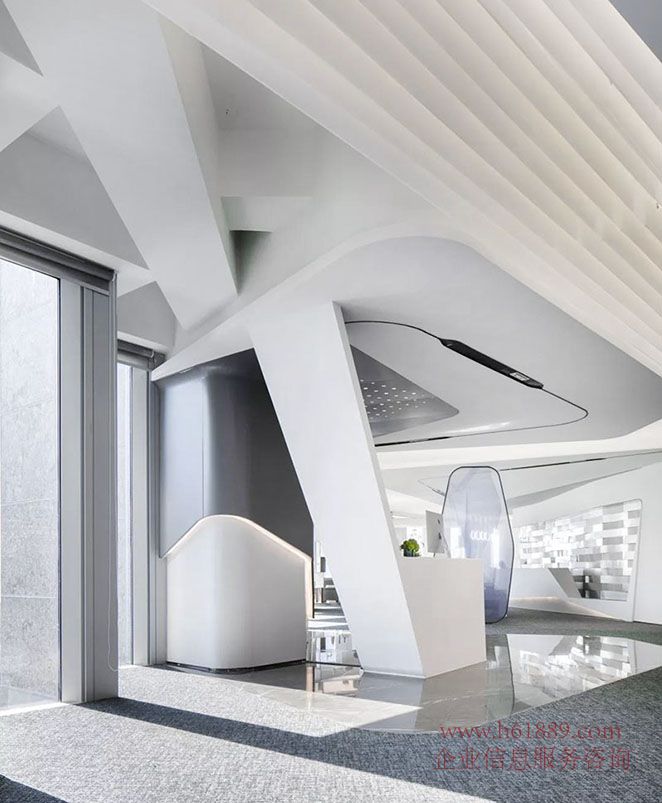
車公廟 濱海云中心(萬科濱海云中心)辦公展廳設計 開啟全球租賃
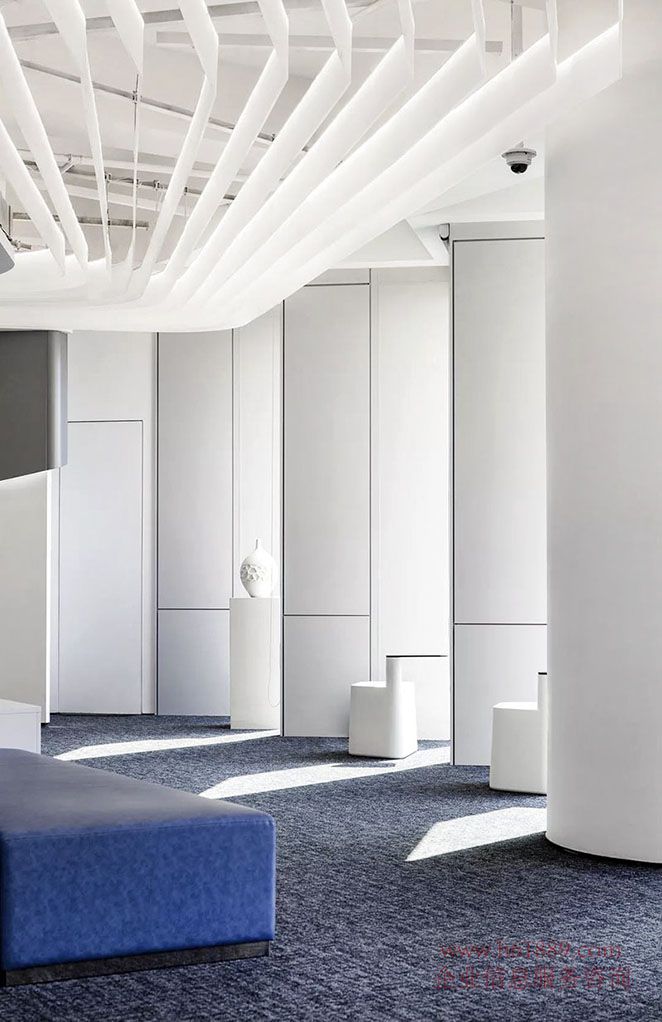
在設計選材上,設計師則力求物盡其用,用統一而純粹的材料把“用”發揮到極致。當極簡的白色亞克力天花在波瀾起伏的造型下,透過玻璃捕捉光的溫度;當高級灰不再作為奢華的唯一表達,而是嘗試以豐富肌理感來呈現;當以絹絲綢帶為意向鑲嵌的Tiffany藍藝術玻璃屏風如靈動的寶石游走于空間,平衡空間未來感中的一抹“溫暖”;當幾何面料的沙發,灰色的地毯和鏡面不銹鋼的茶幾,形成有趣又充滿現代酷感的軟式搭配組合的圍合。一切浮現的簡約未來、輕盈靈動與溫潤質感,正是這個空間打動人心的所在。
The material palette we chose is relativelysimple, yet we seek to utilize and maximize the materiality of each. The undulating white material panels are usedto indirectly guide natural light in, through the glass curtain wall, to createa comfortably lit indoor environment; the natural grey stone adds to thetactile quality; and the Tiffany blue glass screen divider – with silk inlaid –gives an artistic touch to the overall futuristic design. To add to these, the geometrically shapedloose seating, patterned grey carpet, and chrome coffee table, add a sense ofmodernistic sentiment to the project. We hope that through our design articulation,we can bring a soft ambience to the sleek work space.
車公廟 濱海云中心(萬科濱海云中心)辦公展廳設計 開啟全球租賃
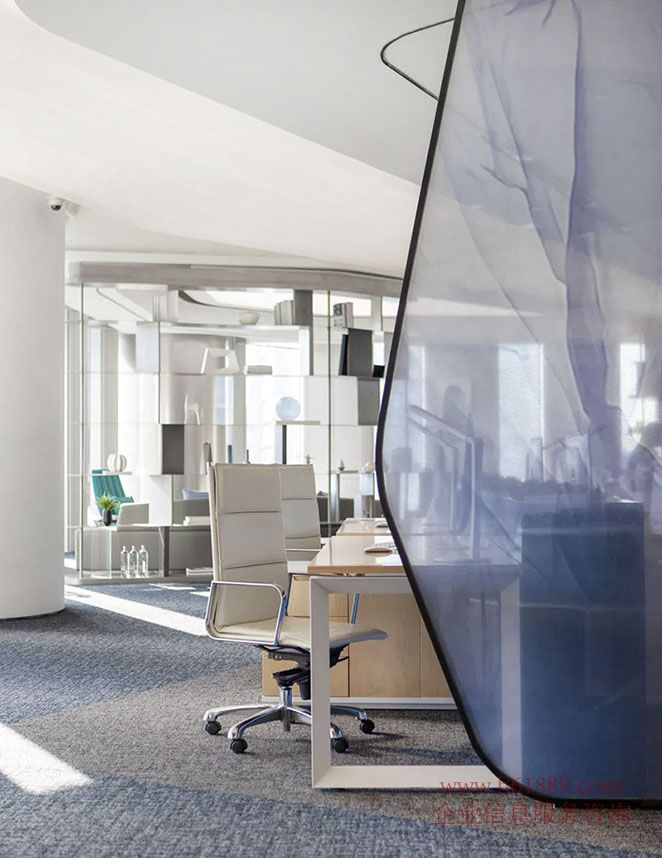
車公廟 濱海云中心(萬科濱海云中心)辦公展廳設計 開啟全球租賃
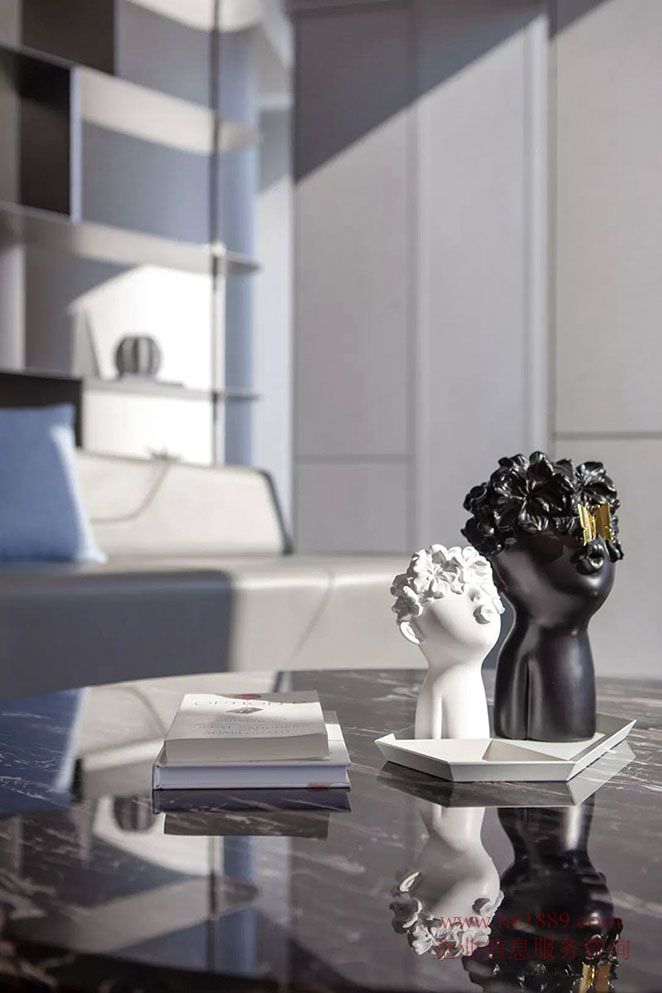
車公廟 濱海云中心(萬科濱海云中心)辦公展廳設計 開啟全球租賃
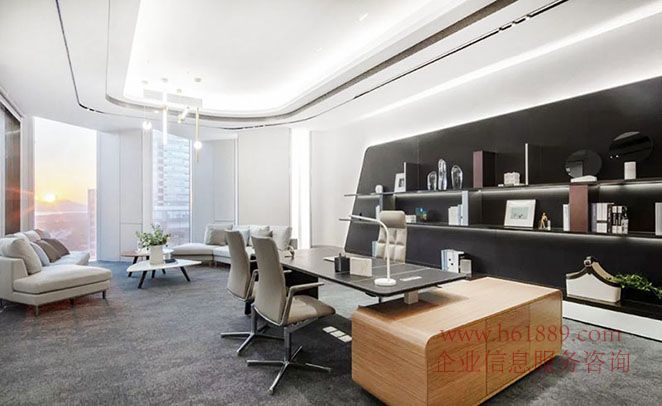
▼ 車公廟 濱海云中心(萬科濱海云中心)辦公展廳設計 分析圖 開啟全球租賃
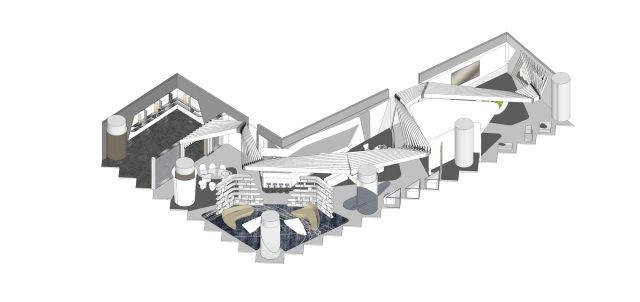
▼ 車公廟 濱海云中心(萬科濱海云中心)辦公展廳設計 平面圖 開啟全球租賃
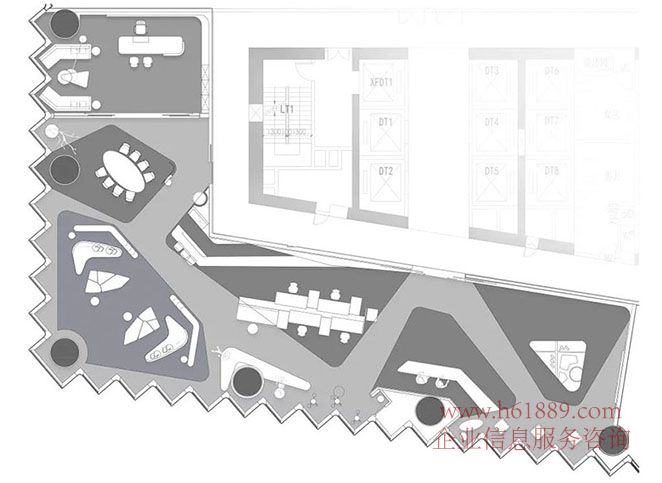
車公廟 濱海云中心(萬科濱海云中心)外觀圖片 開啟全球租賃
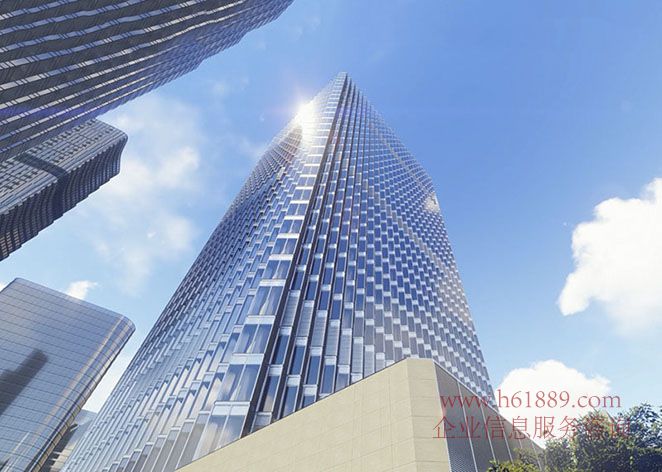
車公廟 濱海云中心(萬科濱海云中心)云端灣景 萬科傾心呈現 開啟全球租賃
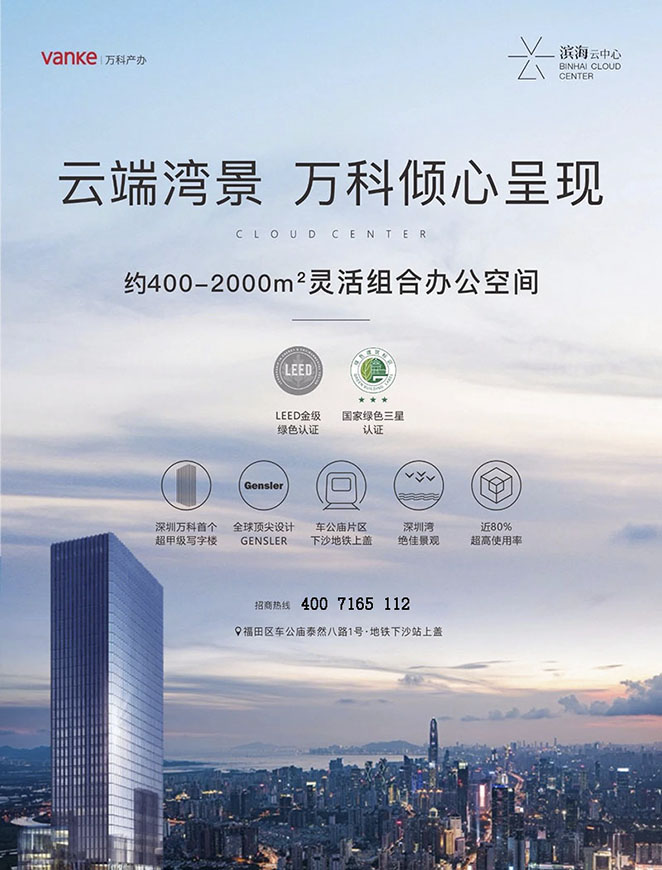
熱門寫字樓租售
| 2018年09/07 22:16 | |
| 2024年01/11 23:59 | |
| 2023年11/19 00:12 | |
| 2020年11/27 23:40 | |
| 2021年05/02 10:56 | |
| 2023年10/13 00:12 | |
| 2023年06/03 17:31 | |
| 2020年04/30 20:06 | |
| 2023年05/06 08:59 | |
| 2021年08/29 15:05 |
推薦寫字樓 出租
 |  | 版權所有: | 深圳市陸壹捌捌玖信息咨詢有限公司 | ||
| 聯系電話: | 0755-61967921 郵箱:abc@61889vip.com | ||||
| 通訊地址: | 深圳市福田中心區金田路與福華路交匯處金中環商務大廈群樓108C ICP備案號:粵ICP備16012531號 | ||||
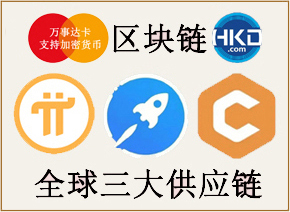
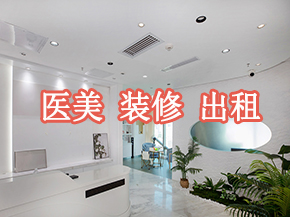

 &
&









